
Unreserved Real Estate & Contents Auction
Nov 13
10am to 5pmTerms & Conditions
Terms on Real Estate: Bidding at the Live Onsite Auction: Anyone bidding on the Real Estate must complete the Bidders Certification Form and sign in front of Auction Personnel. See the Real Estate Bid Packet.
1. A 10% Buyer’s Premium will be added to the final bid to obtain the Total Purchase price.
2. Upon being announced “sold” by the Auctioneer on Thursday, November 13, 2025, 10% of the Total Purchase price (Bid plus the 10% Buyer’s Premium) is due from the Purchase by Cash, Check or Certified funds.
3. An Additional 10% of the Total Purchase price is due in three business days with Cash, Check or Certified funds. These payments shall be mailed or delivered to the Address listed below.
4. The Purchase Contract will be executed immediately following the Auction along with required Addendums and Disclosures. Brzostek’s will forward copies to the Seller and Buyer Attorney. Balance is due upon Closing in or about 30-60 days. Transfer of Title by Warranty Deed.
5. I acknowledge that I have read and agree to the items listed on the Bidder Certification Form which I will sign onsite at the live Auction.
6. Real Estate Salespersons or Brokers must register with Brzostek’s 48 hrs. prior to the Auction by completing and submitting a Broker’s Registration Form and attend the live onsite auction with their client. Call the office for instruction. Brokers and Salespersons acting as principals are excluded from broker participation.
*Return contract and remit payment to:
Brzostek’s Real Estate Auction Co., Inc.
80 Smokey Hollow Rd.
Baldwinsville, NY 13027
**All the information contained on our literature and website was obtained from sources believed to be correct but is not guaranteed. All announcements from the Auction block take precedence over any printed or advertised material. This property will be sold subject to any applicable Federal, State, and/or Local Government Regulations. All acreages, measurements, & other figures described in this flyer are approximate and, therefore, not necessarily to scale.
**Issuance of a bad check or credit card reversal is a Class B misdemeanor under the Penal Law.
**Any stopped payment check, or Credit Card reversals will be treated as a Breach of Contract and will be forwarded to our Attorney for Collection!
Auction: #8627/25
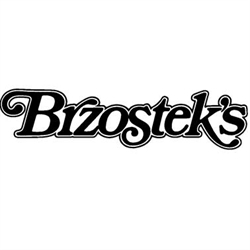
Brzostek's Auction Service, Inc.
Description & Details
Unreserved Real Estate & Contents
AUCTION
212 & 210 Hillside Avenue, Oswego, NY 13126
(1.1 mi. South of NY-104 Between Byer Rd. & NY-104 .3 mi. North of Byer Rd.)
THURS., NOV. 13, 10 AM
Real Estate Open House, Sunday, November 9, 1-4 PM and one hour before auction.
Real Estate #1 - 210 Hillside Avenue, Oswego, NY
Seller: Joan Izyk , Mark Izyk
County: Oswego County
Municipality: City of Oswego
School District: Oswego
Tax Map #: 145.51-01-03
Assessment: $120,000.00
Equalization Rate: 100 %
100% Assessed Value: $120,000.00
Lot Size: 120' x 675' (3.29 Ac.) +/-
Zoning: TN2: Traditional Neighborhood 2
Classification: 210 - Single Family
City/Village Taxes: $1,245.12
Town/County Taxes: $762.59
School Taxes: $1,487.55
Total Taxes: $3,495.26
Real Estate Features: 901 Sq. Ft., Two Bedroom Ranch style home w/1 Full Bath & Detached 1,702 Sq. Ft. 3 Car Garage on 120' x 675' (3.29 Ac.) +/- Lot! Front door opens to Modern Eat-in Kitchen w/wainscoted Nat. Wood ceiling & walls, Nat. Oak Cabinets, Tile & Corian style counter tops, Nat. Gas Oven Range w/Microwave Hood w/exhaust fan, Dbl. Cast Iron Sink w/window above & carpeted floor. Pass Through Window and walk-thru to Front Living Room w/angled ceiling, wainscoted half walls, lighted ceiling fan, lg. front window, built-in Entertainment Center w/storage shelves below & side door to small deck/patio. Bedroom w/Ceiling light, 2 windows & carpeted floor. 2nd Bedroom w/closet, ceiling light & carpeted floor. Full Bath w/wainscoted half-walls, Wood Vanity with sink, Plastic Tub/Shower insert, side window, Toilet w/Safety rail on wall, 1/2 Ceramic tiled & ½ wood Vinyl flooring. Laundry Area off Kitchen w/Electric Washer/Dryer hook-up & Refrigerator/freezer. Rear Storage area w/separate Entry Door on Side. Back door access to Partial Basement w/Concrete Foundation, Cement Floor, Nat. Gas Forced Air Furnace, Circuit Breakers & Electric CB. Asphalt Shingled Roof, Vinyl Siding & Concrete Driveway. Public Water & Sewer. Built approx. 1960. 1,702 Sq. Ft. Detached 3 Car Garage w/2 South facing (10’w x 7’h) overhead doors, Rear entry door, Attic Storage, 30 AMP & 100 AMP Electric CB panels & Concrete Floor.
Real Estate #2 - 212 Hillside Avenue, Oswego, NY
Seller: Joan Izyk , William Izyk , Julie Izyk , Jolene Mandurano
County: Oswego County
Municipality: City of Oswego
School District: Oswego
Tax Map #: 145.51-01-04
Assessment: $146,000.00
Equalization Rate: 100 %
100% Assessed Value: $146,000.00
Lot Size: 100' x 675' (1.55 Ac.) +/-
Zoning: TN2: Traditional Neighborhood 2
Classification: 210 - Single Family
City/Village Taxes: $1,514.90
Town/County Taxes: $927.81
School Taxes: $1,809.85
Total Taxes: $4,252.56
Real Estate Features:1,430 Sq. Ft., Four Bedroom, 2 Story home w/1 Full Bath and Attached 1 car Garage on 100' x 675' (1.55 Ac.) +/- Lot! “L” Shaped open Front Porch w/North entry to long-ended Vestibule w/Pine tongue & Groove walls & ceramic tiled floor. 2nd Apave™ Glass Fiberglass door opens to Modern Eat-in Kitchen w/ raised paneled cabinets, Corian™ Countertop, Center work island, 5 burner Nat Gas oven Range, SS side-by-side Samsung™ Refrigerator/Freezer, lighted ceiling fan, west facing dbl. hung window over sink, tall Pantry cupboard and Ceramic tiled floor. Full Bath w/Oak Vanity cabinet w/sculpted marble sink, South & West facing windows, Mirrored medicine Cabinet w/Vanity lights, Fiberglass Tub/Shower, Toilet, Linen closet & laminate floor. Laundry Room w/Speed Queen™ Washer & Kenmore™ Dryer, wainscoted walls and Pine Tongue & Groove ceiling w/light. 30” Archway to “L” Shaped Dining area & Front facing Living Room. Dining area w/lighted Ceiling fan & laminate floor. Living Room w/ceiling light, 3-section East facing Vinyl bowed window w/dbl. side dbl. hung windows, Built-in Display shelves and Front entry door w/arched leaded glass top window. Bedroom w/4’w Closet, South facing dbl. hung window & Laminate flooring. Oak Stairway to 2nd floor hall landing w/laminate flooring. SW Bedroom w/closet, 2 paneled walls, West facing dbl. hung window and carpeted floor. NW Bedroom w/closet, lighted ceiling fan, West & North facing Vinyl windows & carpeted floor. NE Bedroom w/4’w closet w/sliding door, lighted ceiling fan, North & East facing dbl. hung windows & carpeted floor. Pull-Down Stairs to Attic. Full Basement w/ Stone Foundation, Concrete floor, Newer Rheem™ Nat. Gas Forced Air Furnace w/Central Air, 100 AMP electric CB & 30 Gal. Nat. Gas Water Heater. Attached Garage w/Rear Man Door, 10’w x8’h insulated electric overhead door and 70 AMP electric CB subpanel. Asphalt Shingled roof, Vinyl siding w/Faux stone façade on lower front & 1 side and Tarvia Driveway. Public Water & Sewer. Built approx. 1840.
Auctioning Furnishings @ 212 Hillside Ave. following the sale of the Real Estate to include-Furniture: Farm Table w/hoop back chairs, 2’x2’ Butcher block table, dbl. bed, Leather 3 sec. reclining sofa & reclining armchair, Leather reclining elec. Lift chair, Oak end table, 4 glass door Curio cabinet w/glass shelves, Antique Oak commode, Bassett Bedroom set w/Queen bed, 2 tall chests & night stand, rocker, Antique Oak 3 drw. Dresser, end table, 3 drw. Dresser, whatnot shelf; Collectibles: Christmas decorations, Heritage Village Christmas cottages, Talking Alf, Teddy Ruxpin; Housewares: Pfaltzgraff China, Corning ware, Glassware, Pots & pans, sm. Appliances, shredder, scatter rugs, Toys, lamps, 70" LG flat screen TV w/surround sound, clothes, linens, NASCARS; 212 Hillside Ave Garage Contents: 5 drw. Tall chest, Oak commode w/towel bar, Mission Oak style glass door display cabinet, Oak Elec. Fireplace, walker, tool box, work bench, concrete lawn ornaments, American Flyer by Lionel Train setup w/engines & assorted cars on 12’l x 6’ layout w/towers, gate, transformers & 100+ cars, HO Trains; outdoor deer ornaments, bridges, popcorn machine, scroll saw, Bean collector liquor bottles, plus more!
Contents of oversized rear car garage behind 210 Hillside Ave: Stacking MAC toolboxes w/MAC sockets, wrenches, ratchets-tools to be auctioned separately; screw drivers, arbor press, nuts & bolts bins, steel work, bench w/bench grinder, torch set, table saw, Craftsman miter saw, machinists tool box, Sawzall, dual purpose wire feed welder, antique dbl. sided Firestone porcelain signs, antique tools, floor jack, oil drain, bench grinder, elec. Chain hoist, battery charger, belt sander, Delta band saw, tire changer, S & K wrenches, 16 spd. Floor drill press, ramps, 1" belt sander, air tools, stacking tool box, Tin & Porcelain Automotive signs, Milwaukee Porta band saw, tool boxes, belt driven lathe, engine stand, car engines, transmissions, Toy Tractor trailers, showcases w/Toy model cars & trucks, Packard & other wheel covers, John Deere Toy Tractors, Hess Toy Trucks, tail lights, headers, gauges, 8’ Fiberglass ladder, license plates, Genuine Ford V-8 Porcelain sign, corded tools, Racing Trophies & much more! Attic in Garage has another lg. Train layout w/Lionel O Gauge Trains, cars, engines, transformers; Huffy bicycle, old car manuals, Propane Reddy heater, IH lawn tractor w/Bolens snowplow, Husky lawn tractor, plus more! Auctioning @ 12 Noon: 2-1976 Ford Pintos Station Wagons-needs restoration.
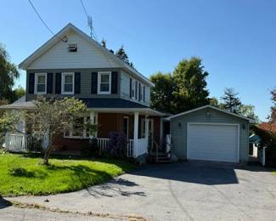
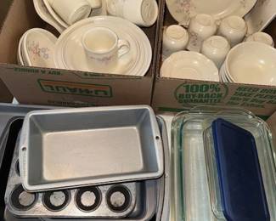
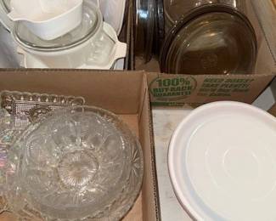
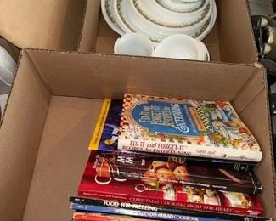
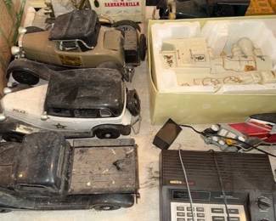
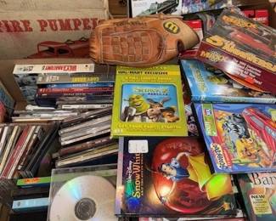
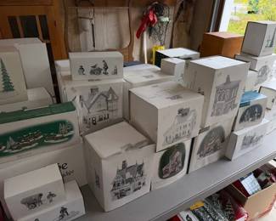
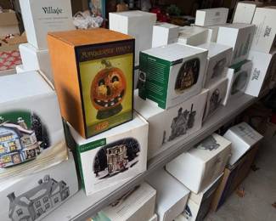
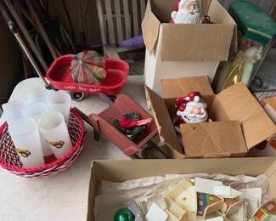
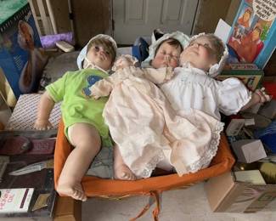
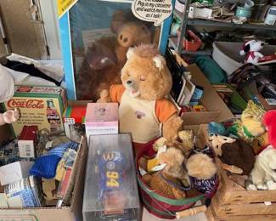
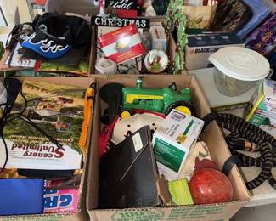
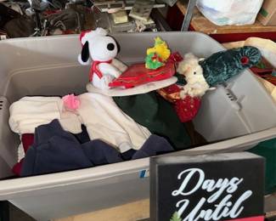
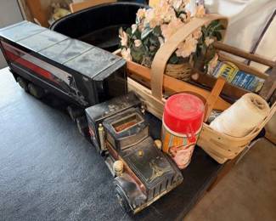
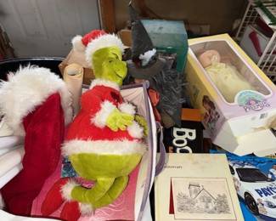
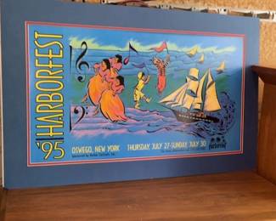
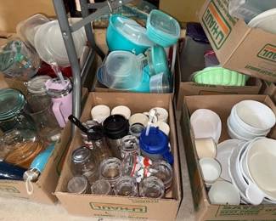
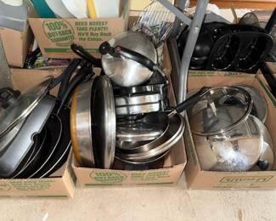
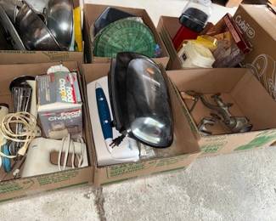
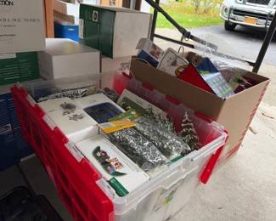
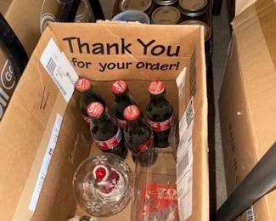
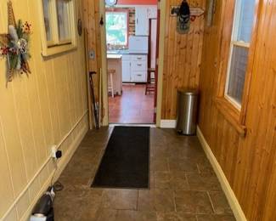
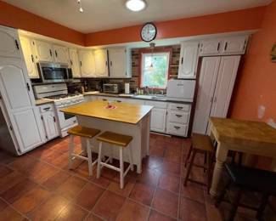
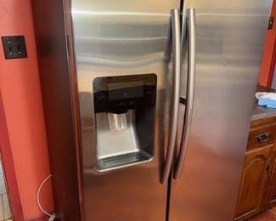
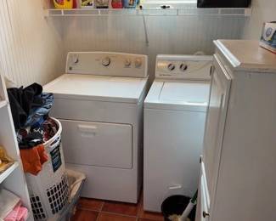
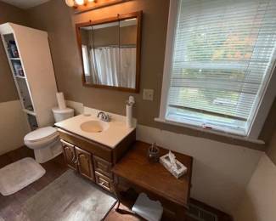
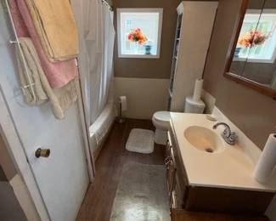
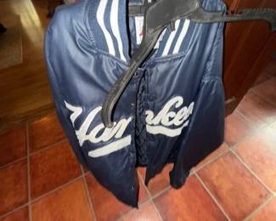
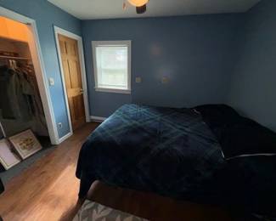
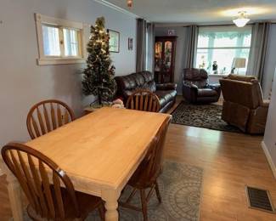
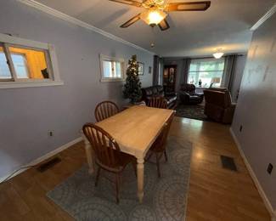
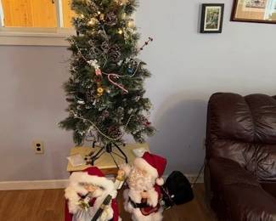
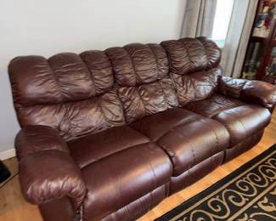
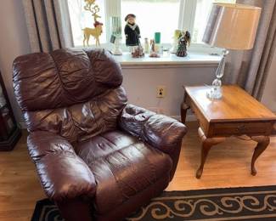
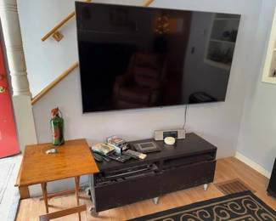
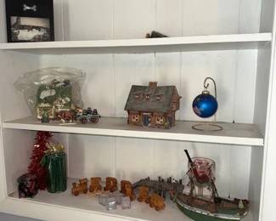
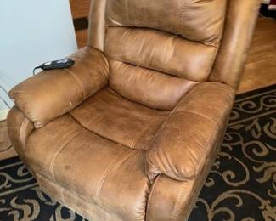
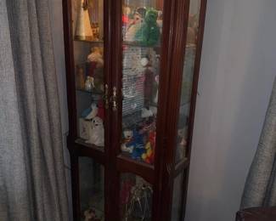

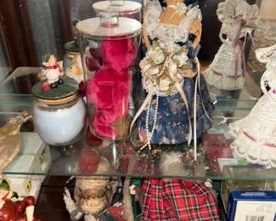
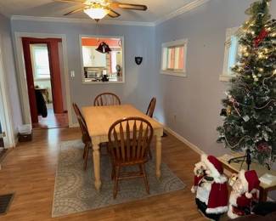
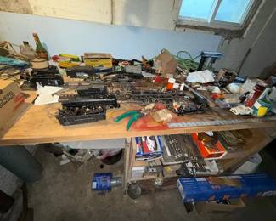
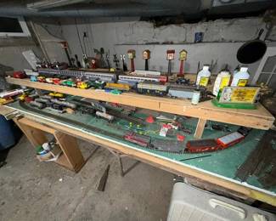
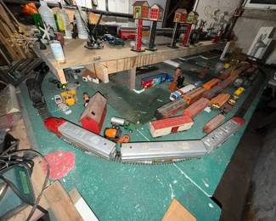
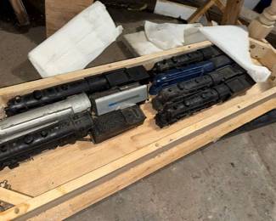
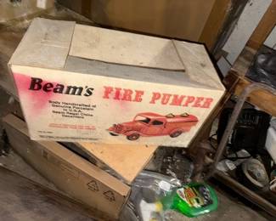
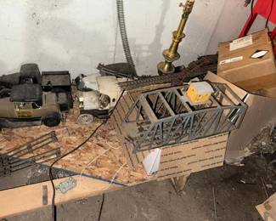
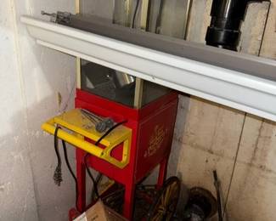
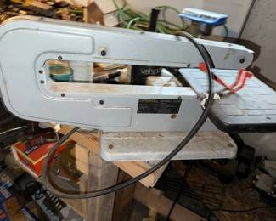
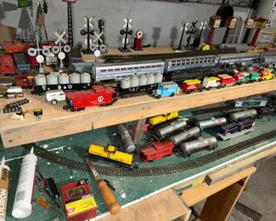
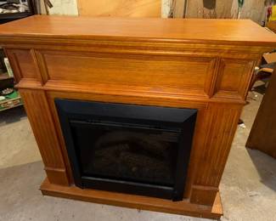
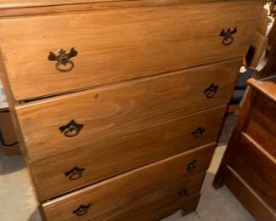
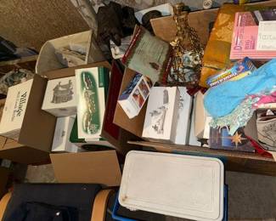
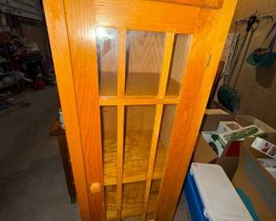
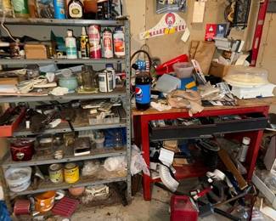
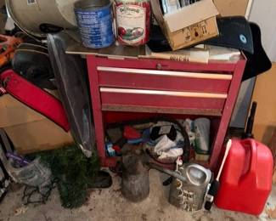
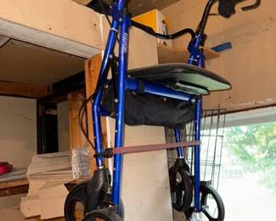
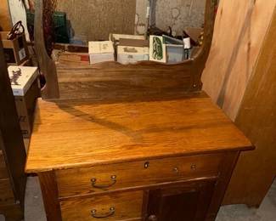
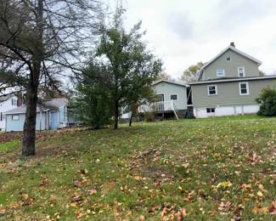
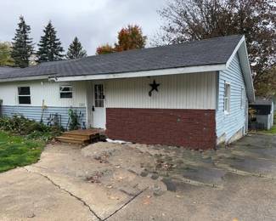
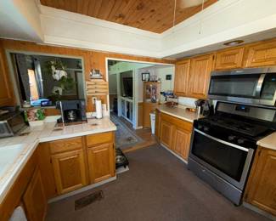
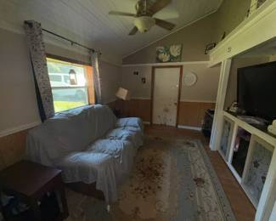
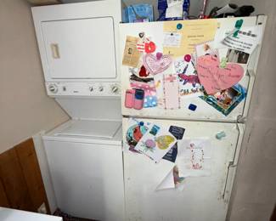
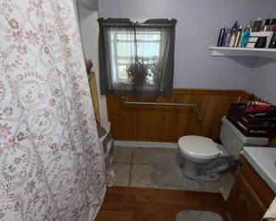
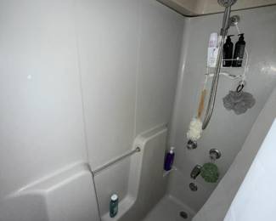
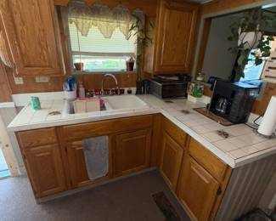
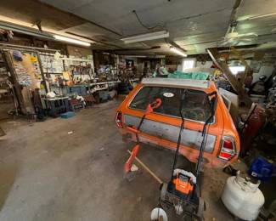
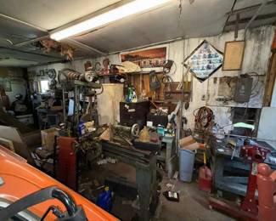
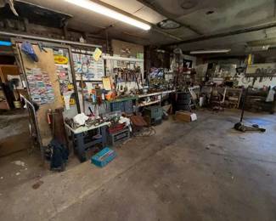
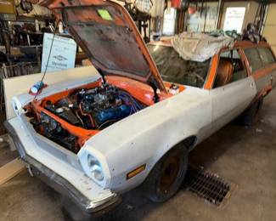
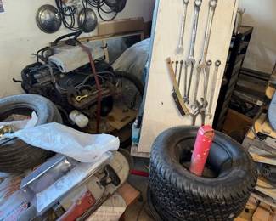
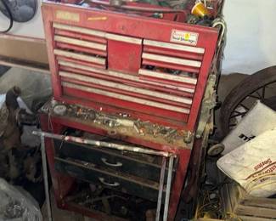
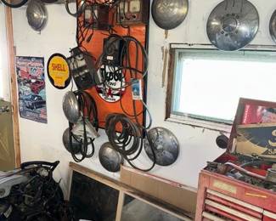
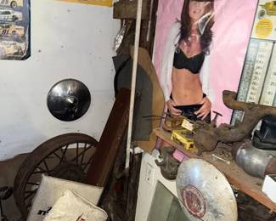
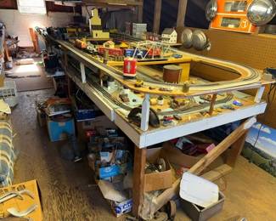
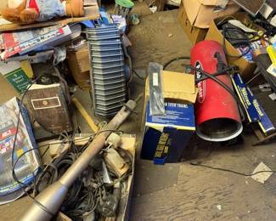
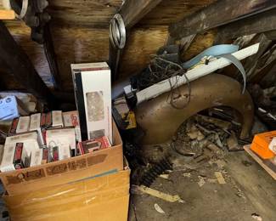
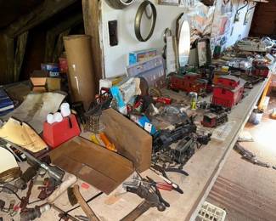
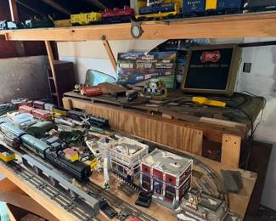
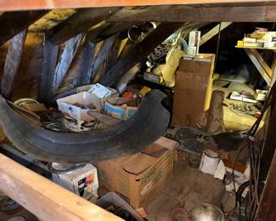
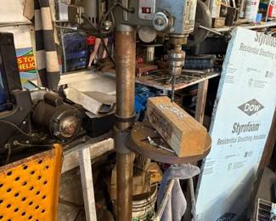
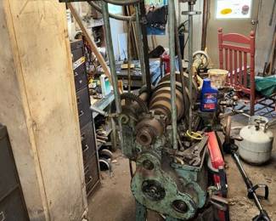
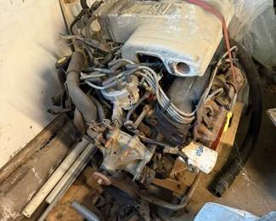
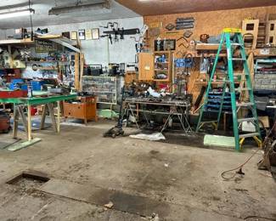
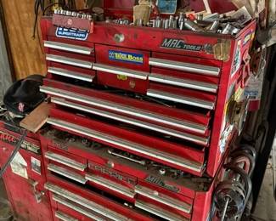
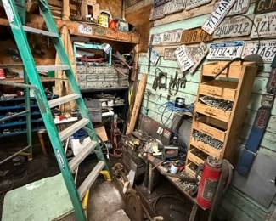
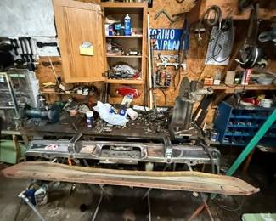
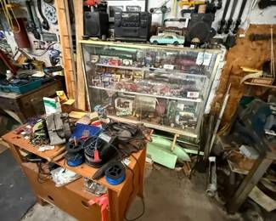
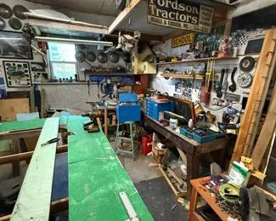
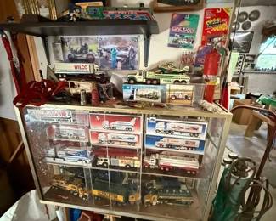
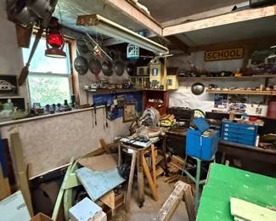
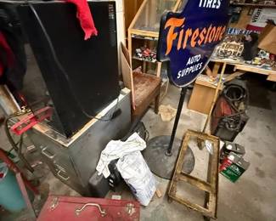
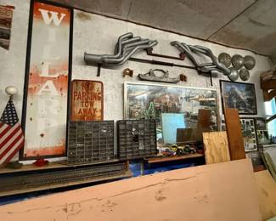
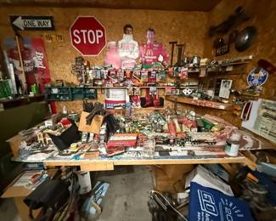
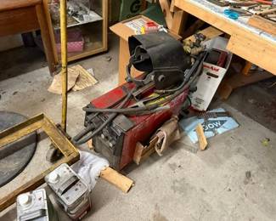
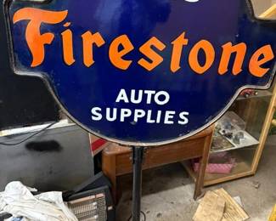
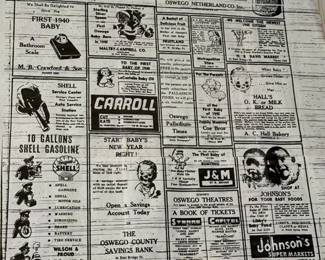
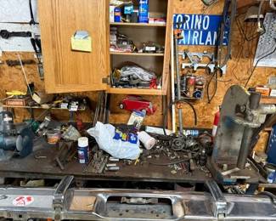
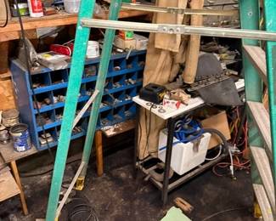
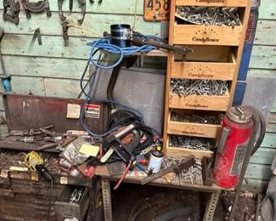
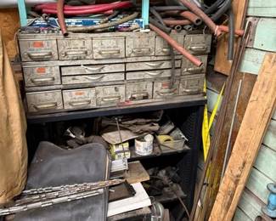
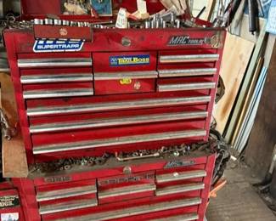
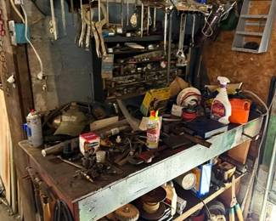
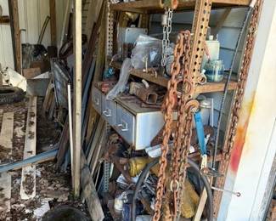
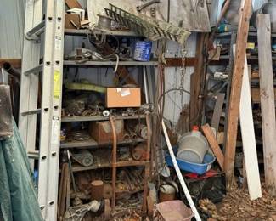
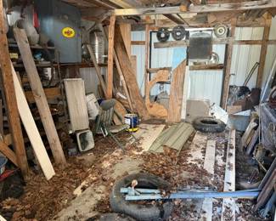
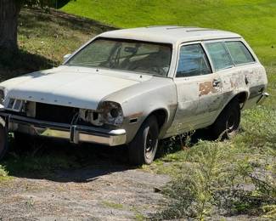
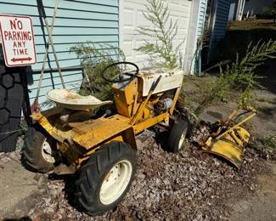
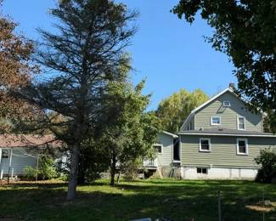
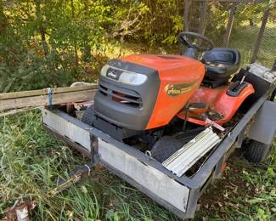
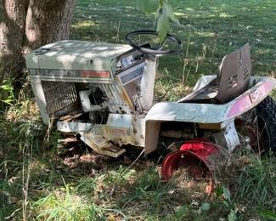
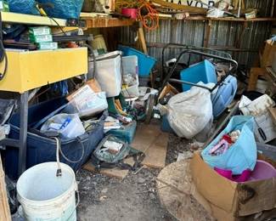
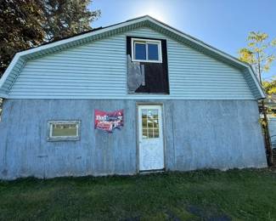
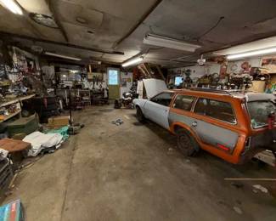
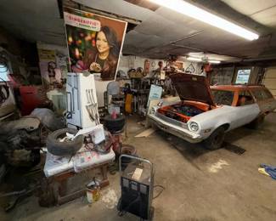
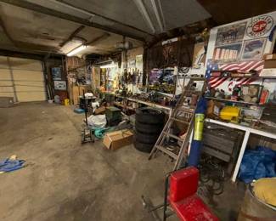
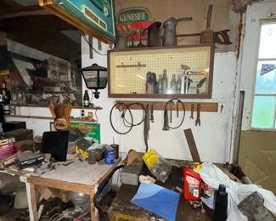
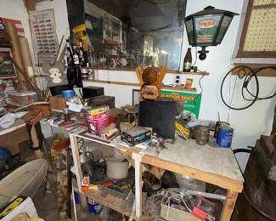
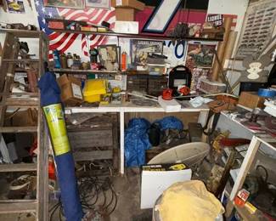
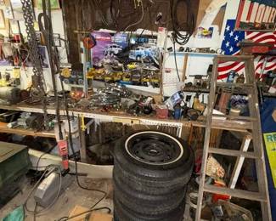
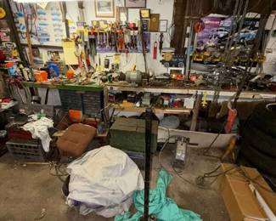
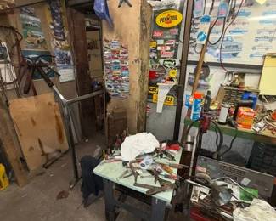
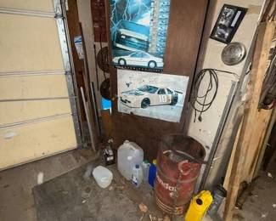
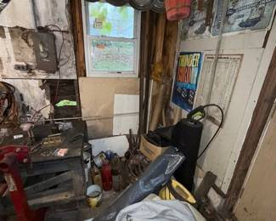
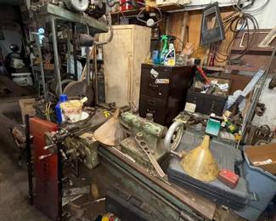
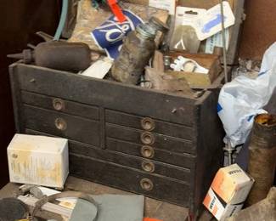
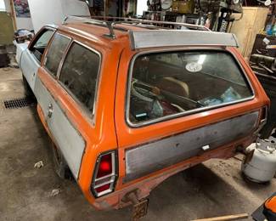
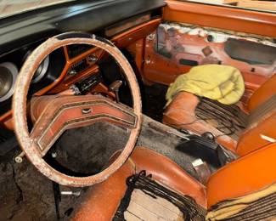
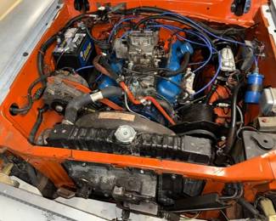
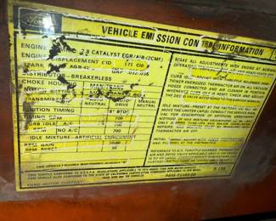
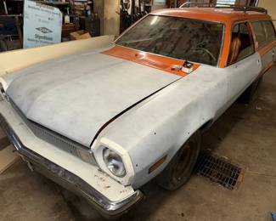
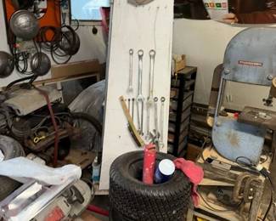
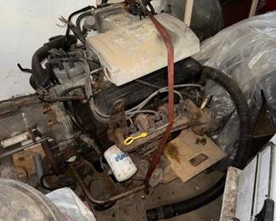
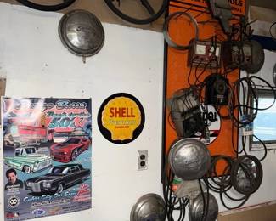
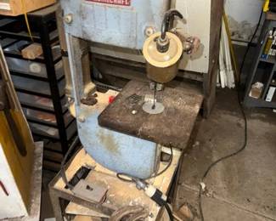
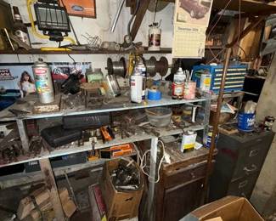
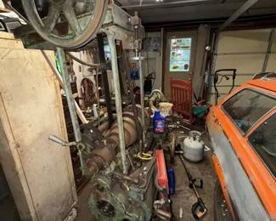
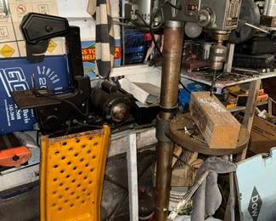
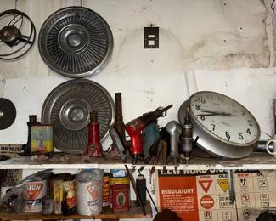
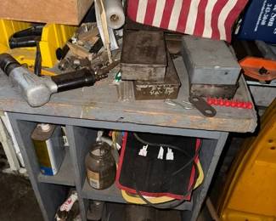
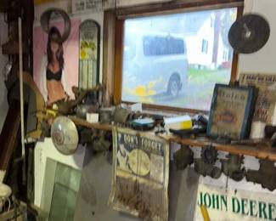
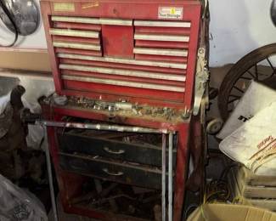
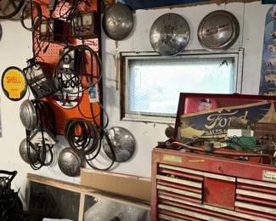
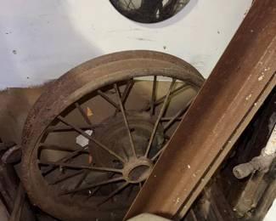
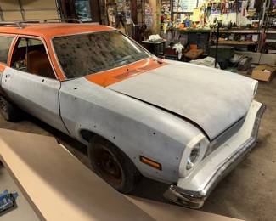
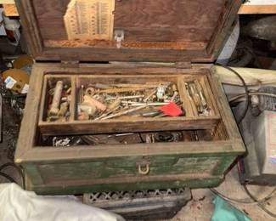
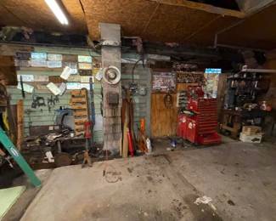
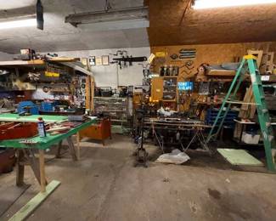
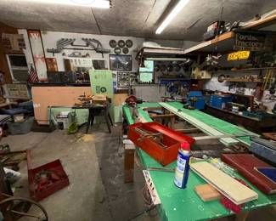
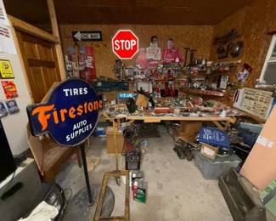
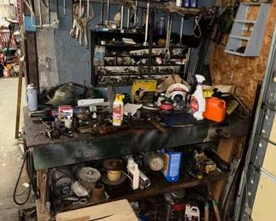
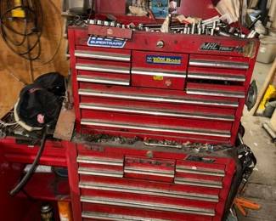
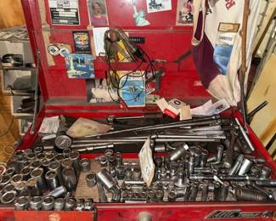
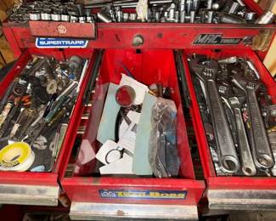
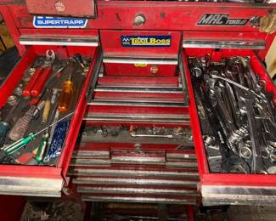
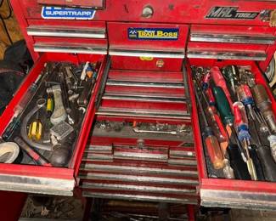
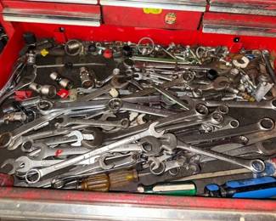
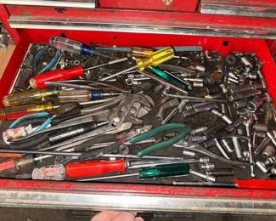
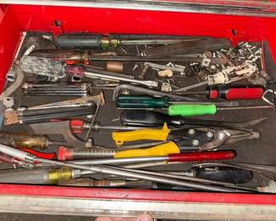
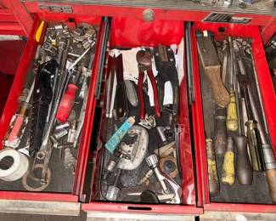
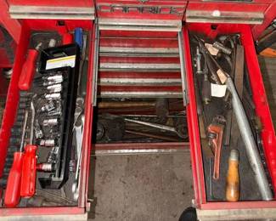
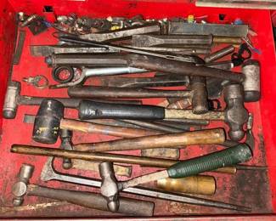
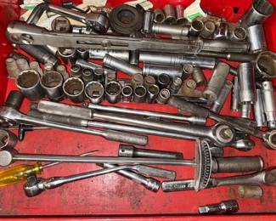
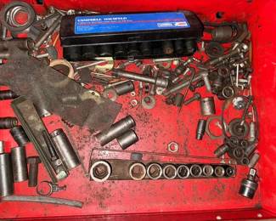
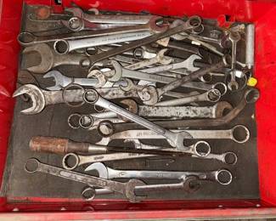
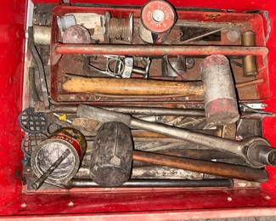
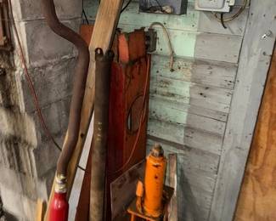
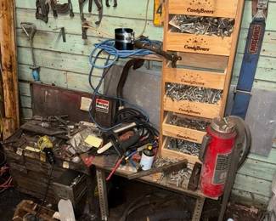
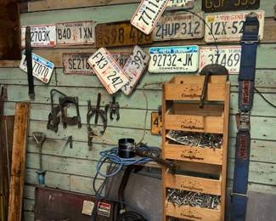
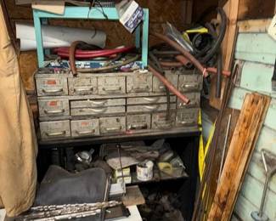
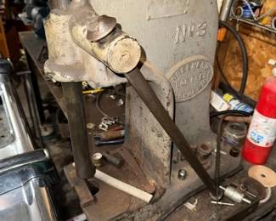
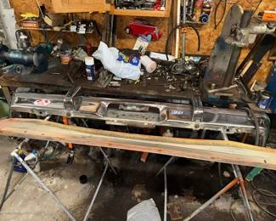
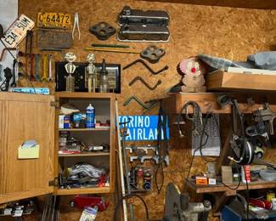
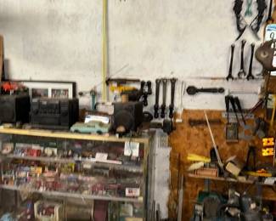
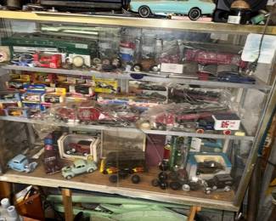
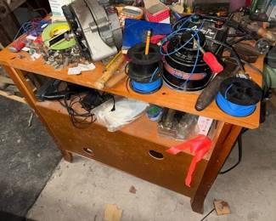
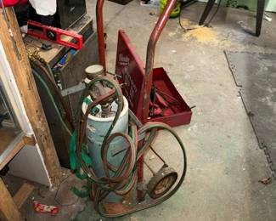
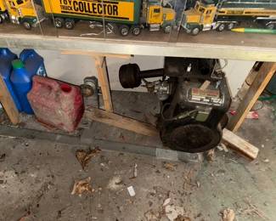
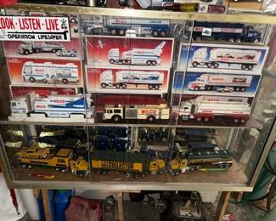
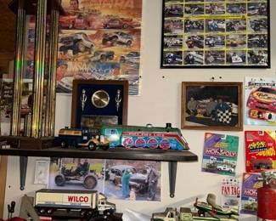
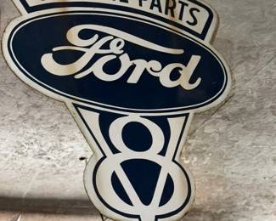
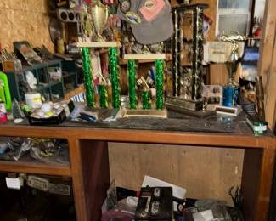
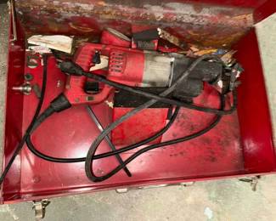
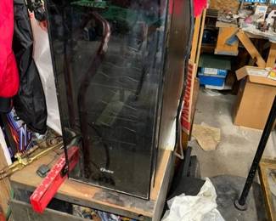
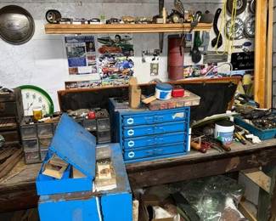
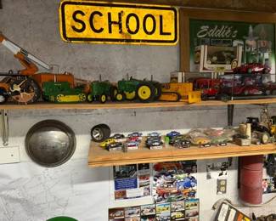
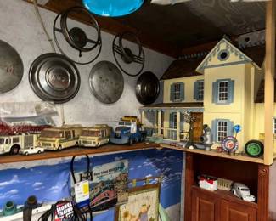
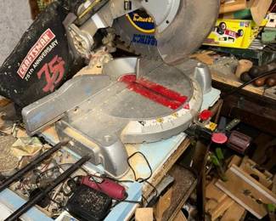
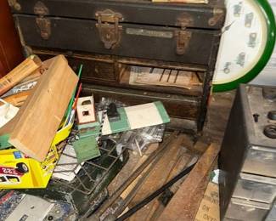
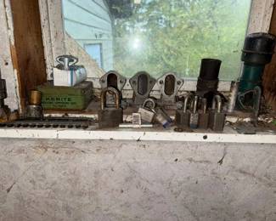
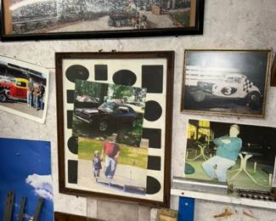
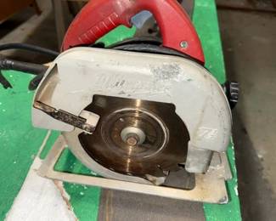
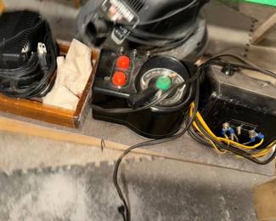
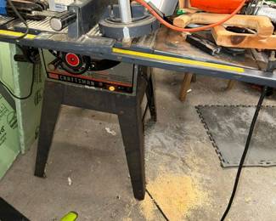
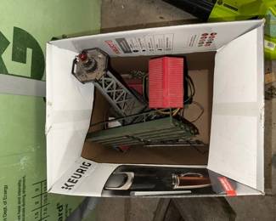
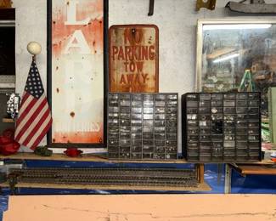
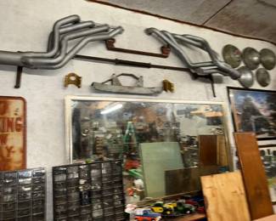
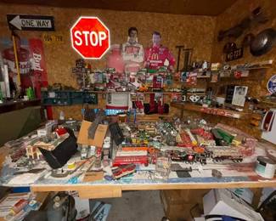
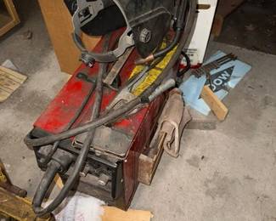
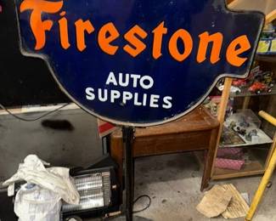
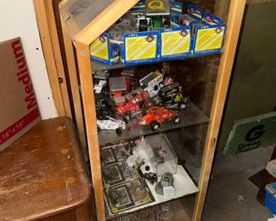
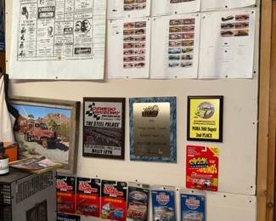
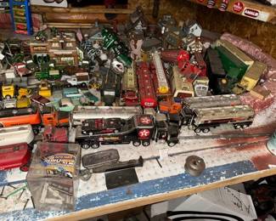
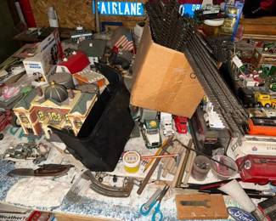
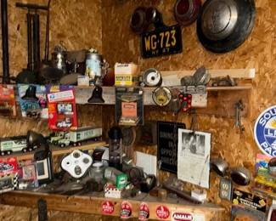
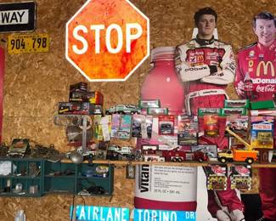
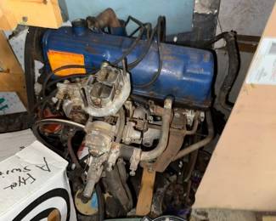
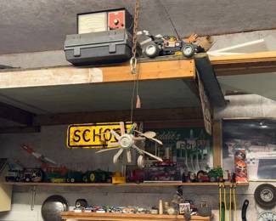
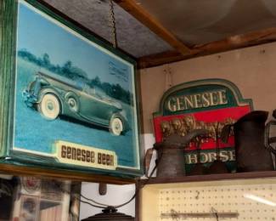
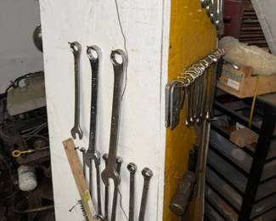
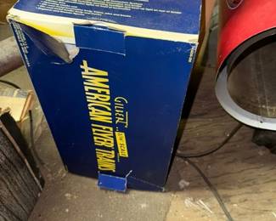
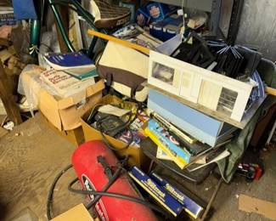
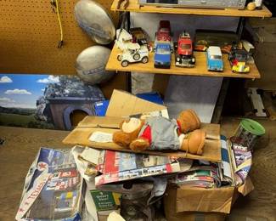
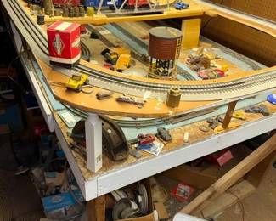
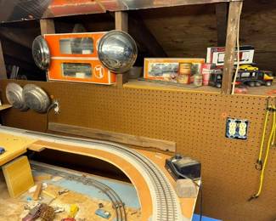
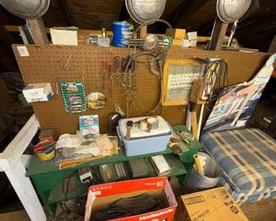
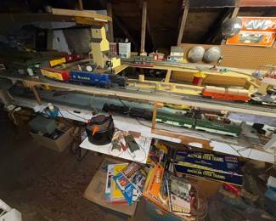
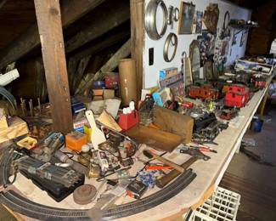
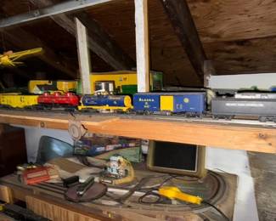
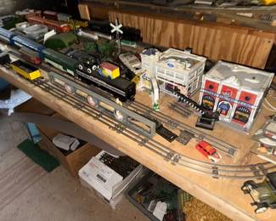
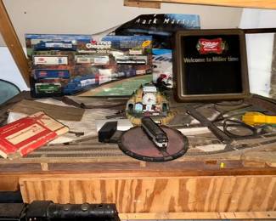
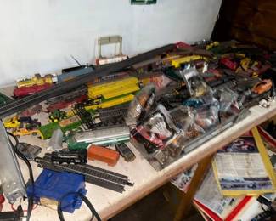
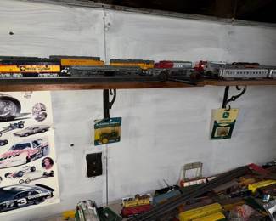
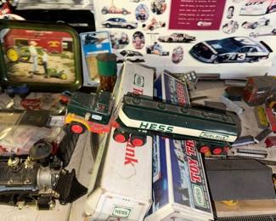
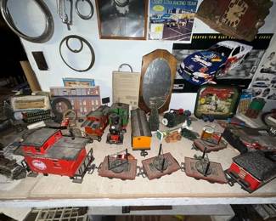
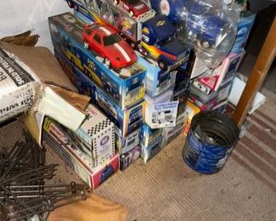
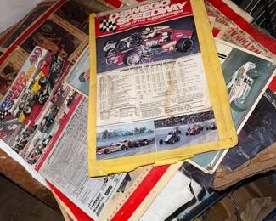
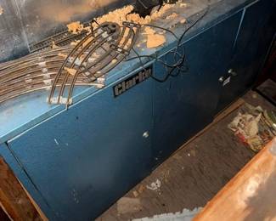
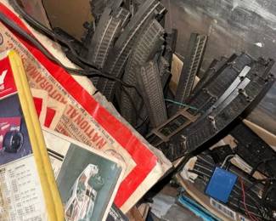
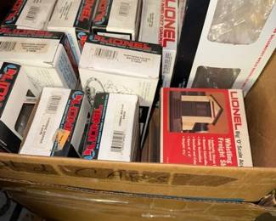
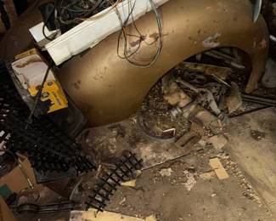
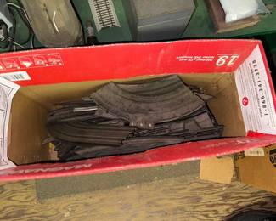
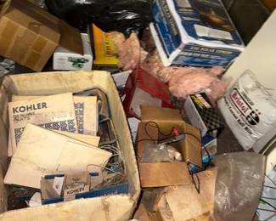
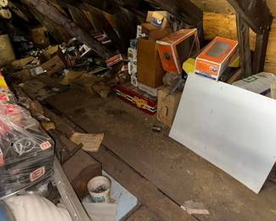
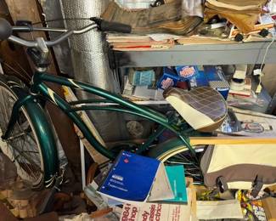
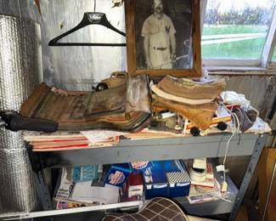
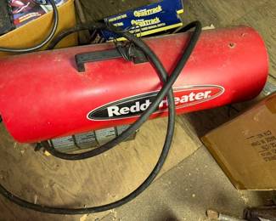
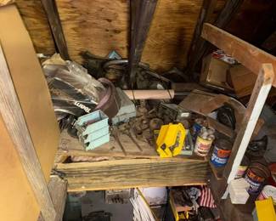
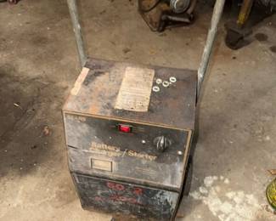
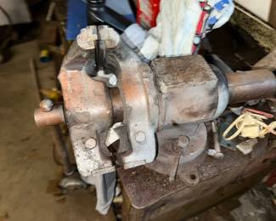
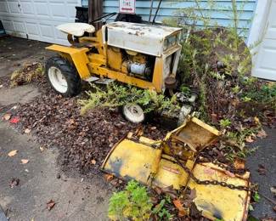
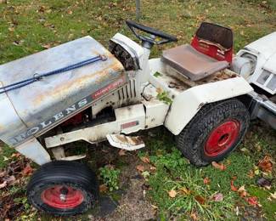
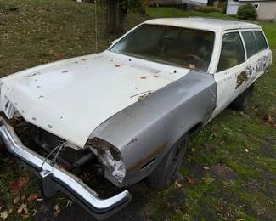
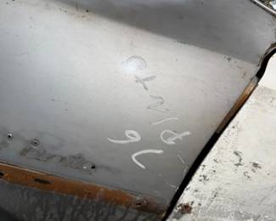
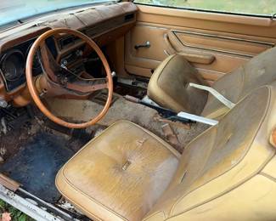
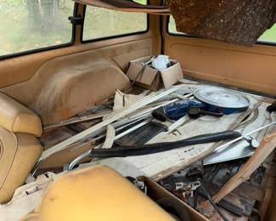
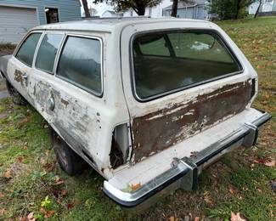
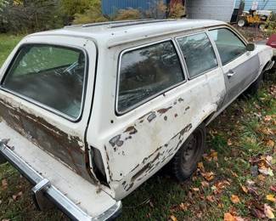
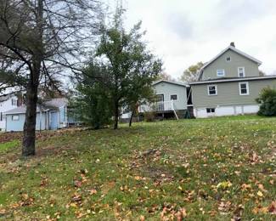
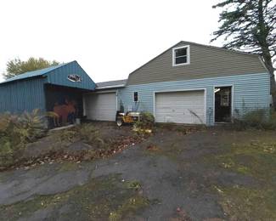
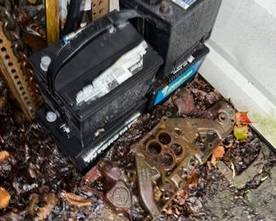
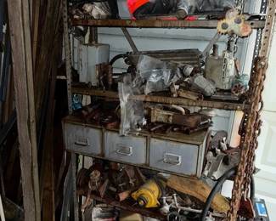
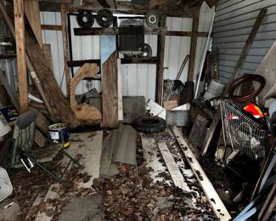
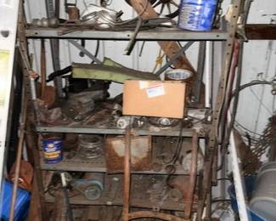
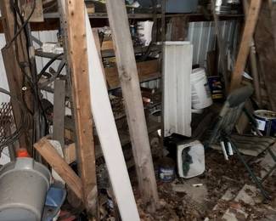
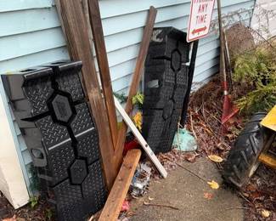
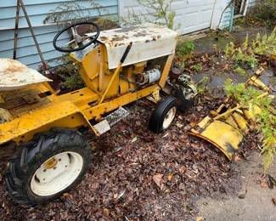
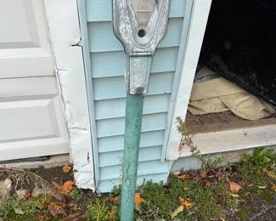
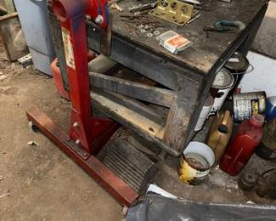
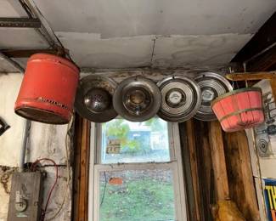
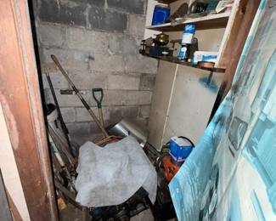
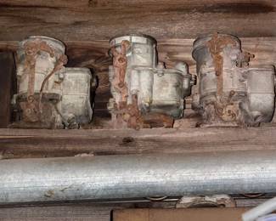
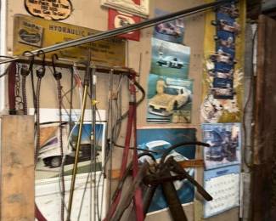
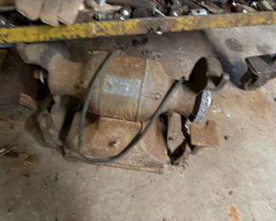
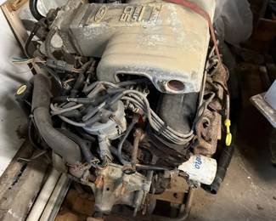
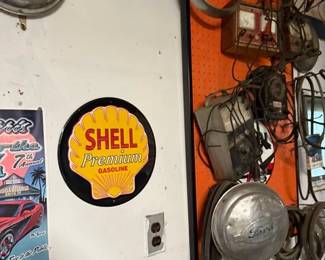
Thank you for using EstateSales.NET. You're the best!